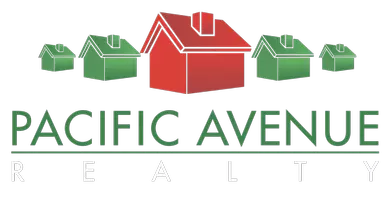1223 Ore LN Big Bear City, CA 92314
5 Beds
5 Baths
4,732 SqFt
UPDATED:
Key Details
Property Type Single Family Home
Sub Type Single Family Residence
Listing Status Active
Purchase Type For Sale
Square Footage 4,732 sqft
Price per Sqft $295
MLS Listing ID SB25026180
Bedrooms 5
Full Baths 4
Half Baths 1
Construction Status Repairs Cosmetic,Turnkey
HOA Y/N No
Year Built 2007
Lot Size 2.350 Acres
Property Sub-Type Single Family Residence
Property Description
In addition to the income opportunities, the estate backs up to the National Forest, providing complete privacy and tranquility, offering spectacular views of layered mountains, lakes, ski slopes, fireworks, and wildlife including deer, donkeys, mountain goats, hawks, eagles, and rabbits, accompanied by the sounds of birds, the warmth of the sun, and a slight cool breeze. These views can be enjoyed from any of the bedroom balconies, one of the two hot tubs, by the fireplace, or after using your personal sauna, or a massage in the dedicated massage room.
To top-it-all-off, we have an ultra-huge-oversized-double-decker 3 car garage!
This estate offers numerous amenities that ensure you will have everything you need right at home, making it a place you may never want to leave, or that could create many sources of income.
Come take a look, and make sure to spend time in some of my favorite spots, the open living room, the west upstairs deck, or the sauna. Also, take in some of the unique features such as the 3 bedroom suites, VIEWS, carved wooden pantry doors, pully to help bring up groceries, VIEWS, outside kitchen BBQ, ground floor suite, and did I mention the VIEWS!
Location
State CA
County San Bernardino
Area Bbc - Big Bear City
Zoning BV/RL
Rooms
Other Rooms Outbuilding, Shed(s), Storage, Corral(s), Stable(s)
Main Level Bedrooms 3
Interior
Interior Features Beamed Ceilings, Wet Bar, Balcony, Ceiling Fan(s), Cathedral Ceiling(s), Eat-in Kitchen, Granite Counters, In-Law Floorplan, Living Room Deck Attached, Open Floorplan, Pantry, Partially Furnished, Recessed Lighting, Storage, Bar, Bedroom on Main Level, Walk-In Pantry, Walk-In Closet(s)
Heating Central, Fireplace(s), Propane, Wood
Cooling None
Flooring Tile
Fireplaces Type Living Room, Primary Bedroom, Raised Hearth
Equipment Satellite Dish
Fireplace Yes
Appliance 6 Burner Stove, Built-In Range, Dishwasher, Electric Range, Gas Cooktop, Disposal, Gas Oven, Gas Range, Microwave, Refrigerator, Self Cleaning Oven, Tankless Water Heater, Dryer, Washer
Laundry Inside, Laundry Room
Exterior
Exterior Feature Awning(s), Barbecue, Lighting, Rain Gutters
Parking Features Asphalt, Boat, Door-Multi, Direct Access, Driveway, Driveway Up Slope From Street, Garage Faces Front, Garage, Garage Door Opener, Gated, Paved, RV Potential
Garage Spaces 4.0
Garage Description 4.0
Fence Barbed Wire, Chain Link, Livestock, Pipe, Wood, Wrought Iron
Pool None
Community Features Biking, Dog Park, Foothills, Fishing, Golf, Hiking, Horse Trails, Stable(s), Hunting, Lake, Military Land, Mountainous, Near National Forest, Park, Rural, Water Sports
Utilities Available Cable Connected, Electricity Connected, Propane, Phone Connected, Water Connected
View Y/N Yes
View City Lights, Lake, Mountain(s), Neighborhood, Panoramic, Valley, Water
Roof Type Composition
Porch Rear Porch, Concrete, Covered, Deck, Front Porch, Patio, Wrap Around
Attached Garage Yes
Total Parking Spaces 4
Private Pool No
Building
Lot Description 2-5 Units/Acre, Back Yard, Cul-De-Sac, Sloped Down, Horse Property, Lot Over 40000 Sqft, Ranch
Dwelling Type House
Story 3
Entry Level Three Or More
Foundation Combination, Pillar/Post/Pier, Slab
Sewer Holding Tank
Water Private, Well
Architectural Style Custom, Mediterranean
Level or Stories Three Or More
Additional Building Outbuilding, Shed(s), Storage, Corral(s), Stable(s)
New Construction No
Construction Status Repairs Cosmetic,Turnkey
Schools
School District Bear Valley Unified
Others
Senior Community No
Tax ID 0314611080000
Security Features Fire Detection System,Security Gate,Smoke Detector(s),Security Lights
Acceptable Financing Cash to New Loan
Horse Property Yes
Horse Feature Riding Trail
Listing Terms Cash to New Loan
Special Listing Condition Standard






