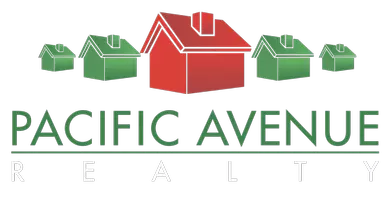REQUEST A TOUR If you would like to see this home without being there in person, select the "Virtual Tour" option and your advisor will contact you to discuss available opportunities.
In-PersonVirtual Tour
$ 399,999
Est. payment /mo
Open 6/7 1PM-4PM
5450 Monterey RD San Jose, CA 95111
3 Beds
2 Baths
1,410 SqFt
OPEN HOUSE
Sat Jun 07, 1:00pm - 4:00pm
UPDATED:
Key Details
Property Type Manufactured Home
Listing Status Active
Purchase Type For Sale
Square Footage 1,410 sqft
Price per Sqft $283
MLS Listing ID ML81993759
Bedrooms 3
Full Baths 2
HOA Y/N No
Year Built 2001
Property Description
With apartment rents soaring, now is the time to invest in a home of your own! This beautifully updated 2-story, 3-bed/2-bath home offers approximately 1,410 sqft. of stylish living space, and it's packed with comfort, convenience, and charm. Enjoy the ease of side-by-side parking. No more frustrating carport juggling! Situated near a quiet cul-de-sac, the home offers added privacy with no immediate neighbors in front or on one side, plus reduced traffic for a peaceful setting. Inside, you'll find thoughtful upgrades throughout, including: Elegant Republic Pure SPC MAX flooring Sleek stainless steel appliances: newer Zline range hood, Samsung 1700-watt microwave, Samsung gas range with griddle, Whirlpool dishwasher, and refrigerator. Stunning Italian handcrafted fireclay farmhouse sink Updated light fixtures, door hardware, curtains, and fresh interior & exterior paint Outdoor living is just as inviting, with two spacious decks; one at the entry and one off the downstairs bedroom, perfect for relaxing or entertaining. Located in Casa Alondra, a family/all-age community, residents enjoy access to a clubhouse, pool, jacuzzi, and more. Located in South San Jose, with easy access to highways 101, 85, and 87. Don't miss this opportunity to make this gem your new home!
Location
State CA
County Santa Clara
Area 699 - Not Defined
Interior
Heating Central
Fireplace No
Appliance Dishwasher, Disposal, Microwave, Refrigerator, Range Hood
Exterior
Parking Features Carport
Carport Spaces 2
Pool Association
Amenities Available Clubhouse, Playground, Pool
View Y/N No
Roof Type Composition,Shingle
Attached Garage No
Total Parking Spaces 2
Building
Story 2
New Construction No
Schools
School District Other
Others
Tax ID 68440611
Special Listing Condition Standard

Listed by Lawrence Gillen • BRG Realty





