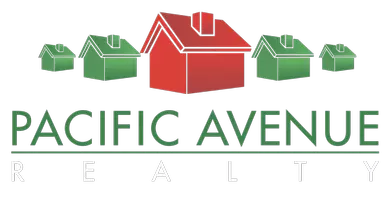932 S Bon View AVE Ontario, CA 91761
3 Beds
2 Baths
1,815 SqFt
UPDATED:
Key Details
Property Type Single Family Home
Sub Type Single Family Residence
Listing Status Active
Purchase Type For Sale
Square Footage 1,815 sqft
Price per Sqft $396
MLS Listing ID IV25074182
Bedrooms 3
Full Baths 2
HOA Y/N No
Year Built 1935
Lot Size 5,545 Sqft
Property Sub-Type Single Family Residence
Property Description
Inside, you'll find a spacious living room filled with natural light from a brand-new sliding glass door, highlighting the park views. The redesigned kitchen offers ample counter space and storage, ideal for everyday living and entertaining. The primary suite features a sleek, modern bathroom, while one of the additional bedrooms includes an oversized walk-in closet—perfect for guests, work-from-home space, or added storage.
Recent upgrades include a new roof, updated gas and water lines, wood flooring, and fresh interior and exterior paint. A covered courtyard invites you to relax or host gatherings, and the two-car garage—with an additional storage room—offers exciting potential for an ADU conversion.
Families will appreciate the location within the highly rated Ontario-Montclair School District, offering robust academic and enrichment programs, including dual-language tracks in Spanish and Mandarin, robotics, arts, IB, AVID, and more.
Enjoy being just minutes from top shopping and dining at Montclair Place, Ontario Mills, and Victoria Gardens. Entertainment is around every corner, from AMC Theatres and the Toyota Arena to the highly anticipated Ontario Sports Complex—future home of the Dodgers' Single-A team. Commuters will love the easy access to the 10, 15, and 60 freeways, and Ontario International Airport is just a short drive away.
Whether you're a first-time buyer or an investor looking for value, this move-in-ready gem delivers space, style, and location—all in one.
Location
State CA
County San Bernardino
Area 686 - Ontario
Rooms
Main Level Bedrooms 3
Interior
Interior Features All Bedrooms Down
Heating Floor Furnace
Cooling None
Fireplaces Type None
Fireplace No
Laundry Laundry Room
Exterior
Garage Spaces 1.0
Garage Description 1.0
Pool None
Community Features Street Lights
View Y/N No
View None
Total Parking Spaces 1
Private Pool No
Building
Lot Description Corner Lot
Dwelling Type House
Story 1
Entry Level One
Sewer Public Sewer
Water Public
Level or Stories One
New Construction No
Schools
School District Ontario-Montclair
Others
Senior Community No
Tax ID 1049368180000
Acceptable Financing Submit
Listing Terms Submit
Special Listing Condition Standard






