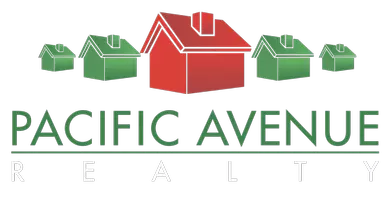5340 Via Sevilla Yorba Linda, CA 92887
4 Beds
4 Baths
2,862 SqFt
OPEN HOUSE
Sat May 17, 1:00pm - 4:00pm
Sun May 18, 1:00pm - 4:00pm
UPDATED:
Key Details
Property Type Single Family Home
Sub Type Single Family Residence
Listing Status Active
Purchase Type For Sale
Square Footage 2,862 sqft
Price per Sqft $559
Subdivision East Lake Village Homes (Elvh)
MLS Listing ID PV25109205
Bedrooms 4
Full Baths 3
Half Baths 1
Condo Fees $124
Construction Status Updated/Remodeled,Turnkey
HOA Fees $124/mo
HOA Y/N Yes
Year Built 1993
Lot Size 5,000 Sqft
Property Sub-Type Single Family Residence
Property Description
Location
State CA
County Orange
Area 85 - Yorba Linda
Interior
Interior Features Breakfast Bar, Balcony, Ceiling Fan(s), Eat-in Kitchen, All Bedrooms Up, Multiple Primary Suites, Primary Suite, Walk-In Closet(s)
Heating Central
Cooling Central Air
Flooring Carpet, Laminate, Tile
Fireplaces Type Gas, Living Room
Inclusions Refrigerator, Washer, Dryer, Wine Fridge, Murphy Bed, Ring Doorbell, Nest Thermostat, Outdoor Security Camera, Water Softener, Water Purifier
Fireplace Yes
Appliance 6 Burner Stove, Dishwasher, Electric Range, Disposal, Gas Range, Microwave, Refrigerator, Range Hood, Water Softener, Water Purifier, Dryer, Washer
Laundry Inside, Laundry Room
Exterior
Parking Features Direct Access, Garage
Garage Spaces 2.0
Garage Description 2.0
Fence Stucco Wall
Pool Community, Association
Community Features Curbs, Lake, Sidewalks, Park, Pool
Utilities Available Electricity Connected, Natural Gas Connected, Sewer Connected, Water Connected
Amenities Available Clubhouse, Fitness Center, Barbecue, Picnic Area, Playground, Pool, Recreation Room, Spa/Hot Tub, Tennis Court(s)
View Y/N No
View None
Roof Type Tile
Attached Garage Yes
Total Parking Spaces 2
Private Pool No
Building
Lot Description Cul-De-Sac, Landscaped, Near Park, Sprinkler System
Dwelling Type House
Story 2
Entry Level Two
Foundation Slab
Sewer Public Sewer
Water Public
Level or Stories Two
New Construction No
Construction Status Updated/Remodeled,Turnkey
Schools
Elementary Schools Glenknoll
Middle Schools Bernardo Yorba
High Schools Esperanza
School District Placentia-Yorba Linda Unified
Others
HOA Name East Lake Village
Senior Community No
Tax ID 34983336
Security Features Carbon Monoxide Detector(s),Smoke Detector(s)
Acceptable Financing Cash, Cash to New Loan, Conventional
Listing Terms Cash, Cash to New Loan, Conventional
Special Listing Condition Standard






