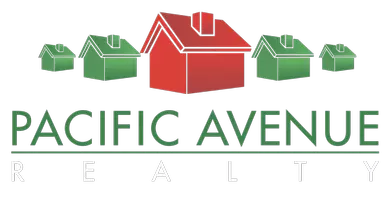1506 W 5th ST San Pedro, CA 90732
3 Beds
2 Baths
1,700 SqFt
OPEN HOUSE
Wed May 21, 11:00am - 1:00pm
Sat May 24, 1:00pm - 3:00pm
Sun May 25, 1:00pm - 3:00pm
UPDATED:
Key Details
Property Type Single Family Home
Sub Type Single Family Residence
Listing Status Active
Purchase Type For Sale
Square Footage 1,700 sqft
Price per Sqft $352
MLS Listing ID PW25105442
Bedrooms 3
Full Baths 2
Construction Status Fixer
HOA Y/N No
Year Built 1956
Lot Size 9,330 Sqft
Lot Dimensions Public Records
Property Sub-Type Single Family Residence
Property Description
Originally built as a cozy 2-bedroom, 2-bathroom residence, the home was thoughtfully expanded approximately 35 years ago with the addition of a spacious family room and primary bedroom.
The single-level floor plan sits gracefully on an oversized lot, presenting an exceptional opportunity in today's market. Preserved in mostly original condition, the home features a vintage kitchen, classic bathrooms, and real hardwood floors currently protected beneath laminate—creating the perfect canvas for renovation while honoring its distinctive mid-century character.
Step outside to discover a generously proportioned backyard that invites endless possibilities: summer entertaining, substantial home expansion, or addition of that dream swimming pool. The convenient pull-through garage, with its direct backyard access, provides the ideal setup for boat storage or enhanced outdoor accessibility.
This property stands as a remarkable opportunity for buyers seeking to renovate and expand in a well-established neighborhood. With nearly seven decades of single-family ownership, this home now awaits its next chapter. Being sold in as-is condition with cash purchase required, it's ready for new owners to reimagine its tremendous potential and transform it into their personal paradise.
Location
State CA
County Los Angeles
Area 183 - Vista Del Oro
Zoning LAR1
Rooms
Main Level Bedrooms 3
Interior
Interior Features Built-in Features, Ceiling Fan(s), Tile Counters
Heating Floor Furnace
Cooling None
Flooring Carpet, Laminate, Vinyl, Wood
Fireplaces Type Living Room
Fireplace Yes
Appliance Dishwasher, Gas Range, Vented Exhaust Fan, Water Heater
Laundry Inside, Laundry Room
Exterior
Parking Features Door-Single, Driveway Up Slope From Street, Garage
Garage Spaces 2.0
Garage Description 2.0
Fence Wood
Pool None
Community Features Sidewalks
View Y/N Yes
View City Lights, Neighborhood
Roof Type Composition,Rolled/Hot Mop
Accessibility No Stairs
Porch None
Attached Garage Yes
Total Parking Spaces 2
Private Pool No
Building
Lot Description Corner Lot, Cul-De-Sac, Sloped Up, Yard
Dwelling Type House
Story 1
Entry Level One
Foundation Combination, Raised, Slab
Sewer Public Sewer
Water Public
Architectural Style Ranch
Level or Stories One
New Construction No
Construction Status Fixer
Schools
Elementary Schools 7Th St
Middle Schools Dana
High Schools San Pedro
School District Los Angeles Unified
Others
Senior Community No
Tax ID 7559035008
Security Features Carbon Monoxide Detector(s),Smoke Detector(s)
Acceptable Financing Cal Vet Loan
Listing Terms Cal Vet Loan
Special Listing Condition Standard






