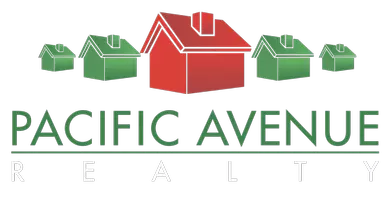1152 W Tudor ST San Dimas, CA 91773
3 Beds
2 Baths
1,170 SqFt
OPEN HOUSE
Sat Jun 07, 12:00pm - 3:00pm
Sun Jun 08, 1:00pm - 4:00pm
UPDATED:
Key Details
Property Type Single Family Home
Sub Type Single Family Residence
Listing Status Active
Purchase Type For Sale
Square Footage 1,170 sqft
Price per Sqft $724
MLS Listing ID TR25121498
Bedrooms 3
Full Baths 2
Construction Status Turnkey
HOA Y/N No
Year Built 1961
Lot Size 7,535 Sqft
Property Sub-Type Single Family Residence
Property Description
Step inside to discover an open floor plan flooded with natural light, featuring brand-new flooring and remodeled bathrooms that exude modern elegance. The upgraded kitchen boasts sleek finishes and generous storage, perfect for both everyday living and entertaining guests.
Enjoy the peace of mind that comes with major system updates, including new electrical and plumbing, a brand-new HVAC system for year-round comfort, and a newly installed roof that enhances energy efficiency—keeping the home cool during hot California summers. Brand new double-pane windows significantly reduce outside noise, creating a quiet, serene environment that's perfect for unwinding after a long day.
Outside, the expansive backyard and wide side yards offer endless potential. Whether you're dreaming of adding a sparkling pool, an ADU for extended family or rental income, or simply creating your own garden oasis, this property delivers the space to make it happen.
Located just minutes from top-rated schools, scenic parks, and convenient shopping at Target, Sam's Club, and Costco, this home truly has it all.
Don't miss your chance to own a turnkey gem in the heart of San Dimas—schedule your private tour today!
Location
State CA
County Los Angeles
Area 689 - San Dimas
Zoning SDR171/2
Rooms
Main Level Bedrooms 3
Interior
Interior Features Ceiling Fan(s), Separate/Formal Dining Room, Storage, Tile Counters, All Bedrooms Down, Bedroom on Main Level, Main Level Primary
Cooling Wall/Window Unit(s)
Flooring Laminate
Fireplaces Type None
Fireplace No
Appliance Built-In Range
Laundry Washer Hookup, In Kitchen
Exterior
Exterior Feature Rain Gutters
Parking Features Garage
Garage Spaces 2.0
Garage Description 2.0
Fence Wood
Pool None
Community Features Street Lights, Sidewalks
Utilities Available Electricity Available, Natural Gas Connected, Sewer Available
View Y/N No
View None
Roof Type Shingle
Accessibility Safe Emergency Egress from Home, Parking
Attached Garage Yes
Total Parking Spaces 2
Private Pool No
Building
Lot Description Back Yard, Landscaped
Dwelling Type House
Story 1
Entry Level One
Foundation Brick/Mortar
Sewer Public Sewer
Water Public
Architectural Style Traditional
Level or Stories One
New Construction No
Construction Status Turnkey
Schools
School District Bonita Unified
Others
Senior Community No
Tax ID 8385005006
Security Features Carbon Monoxide Detector(s)
Acceptable Financing Cash to Existing Loan
Listing Terms Cash to Existing Loan
Special Listing Condition Standard






