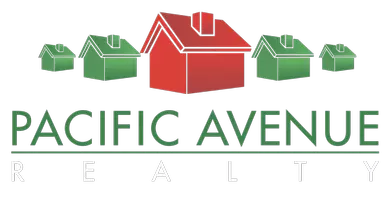11 Heartwood WAY Aliso Viejo, CA 92656
6 Beds
3 Baths
3,863 SqFt
OPEN HOUSE
Thu Jun 26, 6:30pm - 7:30pm
UPDATED:
Key Details
Property Type Single Family Home
Sub Type Single Family Residence
Listing Status Active
Purchase Type For Sale
Square Footage 3,863 sqft
Price per Sqft $660
Subdivision Kensington (Kens)
MLS Listing ID OC25128745
Bedrooms 6
Full Baths 3
Condo Fees $205
HOA Fees $205/mo
HOA Y/N Yes
Year Built 1999
Lot Size 10,672 Sqft
Property Sub-Type Single Family Residence
Property Description
Location
State CA
County Orange
Area Av - Aliso Viejo
Rooms
Main Level Bedrooms 1
Interior
Interior Features Breakfast Bar, Built-in Features, Balcony, Breakfast Area, Tray Ceiling(s), Ceiling Fan(s), Crown Molding, Separate/Formal Dining Room, High Ceilings, Open Floorplan, Pantry, Recessed Lighting, Storage, Two Story Ceilings, Unfurnished, Bedroom on Main Level, Walk-In Closet(s)
Heating Forced Air
Cooling Central Air
Flooring Carpet, Laminate, Wood
Fireplaces Type Family Room
Fireplace Yes
Appliance Dishwasher, Free-Standing Range, Disposal, Gas Range, Microwave, Refrigerator, Range Hood, Water Softener, Tankless Water Heater, Vented Exhaust Fan, Water Purifier
Laundry Washer Hookup, Gas Dryer Hookup, Inside, Laundry Room
Exterior
Exterior Feature Fire Pit
Parking Features Direct Access, Driveway, Electric Vehicle Charging Station(s), Garage Faces Front, Garage, Oversized
Garage Spaces 2.0
Garage Description 2.0
Fence Wrought Iron
Pool None
Community Features Curbs, Gutter(s), Park, Storm Drain(s), Street Lights, Suburban
Amenities Available Controlled Access, Picnic Area, Playground
View Y/N Yes
View City Lights, Hills, Mountain(s), Neighborhood, Panoramic
Porch Concrete, Covered, Front Porch, Wrap Around
Total Parking Spaces 2
Private Pool No
Building
Lot Description Back Yard, Cul-De-Sac, Landscaped, Level, Sprinkler System
Dwelling Type House
Story 2
Entry Level Two
Sewer Public Sewer
Water Public
Level or Stories Two
New Construction No
Schools
Middle Schools Don Juan
High Schools Aliso Niguel
School District Capistrano Unified
Others
HOA Name Kensington
Senior Community No
Tax ID 62936153
Security Features Carbon Monoxide Detector(s),Smoke Detector(s)
Acceptable Financing Cash, Conventional
Listing Terms Cash, Conventional
Special Listing Condition Standard
Virtual Tour https://www.youtube.com/watch?v=OwUcdSSDv2I&feature=youtu.be






