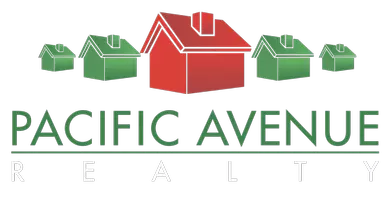4040 E Piedmont DR #294 Highland, CA 92346
2 Beds
2 Baths
1,440 SqFt
UPDATED:
Key Details
Property Type Manufactured Home
Listing Status Active
Purchase Type For Sale
Square Footage 1,440 sqft
Price per Sqft $145
MLS Listing ID IV25139980
Bedrooms 2
Full Baths 2
Construction Status Turnkey
HOA Y/N No
Land Lease Amount 1170.0
Year Built 1985
Property Description
This beautifully upgraded 2-bedroom, 2-bath home is move-in ready and located in the highly desirable 55+ Mountain Shadow community. Step into a spacious living and dining area that's perfect for entertaining—complete with stunning panoramic views.
The remodeled kitchen features white quartz countertops, upgraded cabinets, stainless steel appliances, recessed lighting, tile flooring, and a breakfast bar. The primary suite offers tile flooring, a walk-in closet, and a private bath with a new vanity, quartz countertops, a sunken tub, and a separate glass-enclosed shower.
Guests will enjoy their own private retreat with a well-appointed bedroom and a full, upgraded guest bathroom. Outdoor highlights include a large covered concrete patio with scenic views—ideal for gatherings—and an additional side patio with a small yard.
Additional features include a separate laundry room, ceiling fans, and a covered carport. The community amenities are plentiful: clubhouse, hobby house, thrift store, pool, spa, gym, and BBQ area. Please leave card. This is a must see home.
Location
State CA
County San Bernardino
Area 276 - Highland
Building/Complex Name Mountain Shadow Mobil Home Community
Rooms
Other Rooms Storage
Interior
Interior Features Open Floorplan, Quartz Counters, All Bedrooms Down, Main Level Primary
Heating Central
Cooling Central Air
Flooring Tile
Fireplace No
Appliance 6 Burner Stove, Disposal, Gas Oven, Gas Range, Gas Water Heater, Water To Refrigerator
Laundry Washer Hookup, Gas Dryer Hookup, Laundry Room
Exterior
Parking Features Attached Carport
Fence Wrought Iron
Pool Association
Community Features Foothills, Park, Suburban
Utilities Available Electricity Connected, Natural Gas Connected, Sewer Connected
Amenities Available Clubhouse, Picnic Area, Pool, Recreation Room, Spa/Hot Tub
View Y/N Yes
View City Lights, Panoramic
Roof Type Composition
Porch Rear Porch, Concrete, Covered, Front Porch, Open, Patio, Porch
Private Pool No
Building
Lot Description Street Level
Story 1
Entry Level One
Sewer Public Sewer
Water Public
Level or Stories One
Additional Building Storage
Construction Status Turnkey
Schools
School District San Bernardino City Unified
Others
Senior Community Yes
Tax ID 1199291026294
Security Features Gated with Guard
Acceptable Financing Submit
Listing Terms Submit
Special Listing Condition Standard






