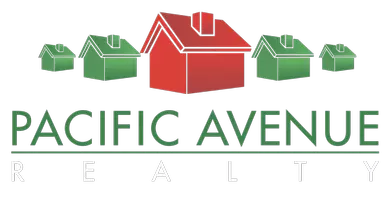6212 Athena ST Chino, CA 91710
5 Beds
3 Baths
2,862 SqFt
UPDATED:
Key Details
Property Type Single Family Home
Sub Type Single Family Residence
Listing Status Active
Purchase Type For Sale
Square Footage 2,862 sqft
Price per Sqft $310
MLS Listing ID WS25147172
Bedrooms 5
Full Baths 3
Condo Fees $215
HOA Fees $215/mo
HOA Y/N Yes
Year Built 2016
Lot Size 4,399 Sqft
Property Sub-Type Single Family Residence
Property Description
The first floor features a private bedroom and full bathroom, ideal for hosting guests or accommodating extended family. Upstairs, you'll find an open loft and a built-in workspace, making working or studying from home both comfortable and convenient. The generous primary suite is filled with natural light and boasts dual vanities, a soaking tub, and an oversized walk-in closet.
A standout feature of this home is the dual kitchen layout: the main kitchen is equipped with granite countertops, double ovens, a large center island, and a walk-in pantry, complemented by a separate prep kitchen — perfect for cooking enthusiasts and families who love to entertain. The home also comes with solar panels to help reduce energy costs.
The backyard is low-maintenance and ideal for outdoor dining and gatherings. A two-car garage plus additional driveway parking provide ample space for vehicles and storage.
Just a short walk to local parks and community amenities, you'll also enjoy College Park's resort-style living, featuring two sparkling swimming pools, a fitness center, clubhouse, scenic parks, playgrounds, and sports courts. With a prime location close to shopping, dining, and major freeways, this home offers everyday convenience along with a vibrant community lifestyle.
Location
State CA
County San Bernardino
Area 681 - Chino
Rooms
Main Level Bedrooms 1
Interior
Interior Features Loft
Heating Central
Cooling Central Air
Fireplaces Type None
Fireplace No
Laundry Laundry Room
Exterior
Garage Spaces 2.0
Garage Description 2.0
Pool Community, Association
Community Features Park, Pool
Amenities Available Pool
View Y/N Yes
View Mountain(s)
Total Parking Spaces 2
Private Pool No
Building
Lot Description Back Yard, Near Park
Dwelling Type House
Story 2
Entry Level Two
Sewer Public Sewer
Water Public
Level or Stories Two
New Construction No
Schools
School District Chico Unified
Others
Senior Community No
Tax ID 1026372360000
Acceptable Financing Cash, Cash to New Loan, Conventional, 1031 Exchange
Green/Energy Cert Solar
Listing Terms Cash, Cash to New Loan, Conventional, 1031 Exchange
Special Listing Condition Standard






