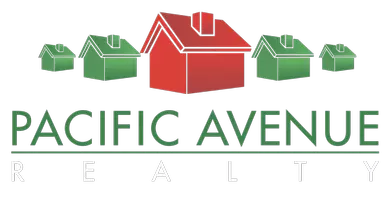18731 Hatteras ST #31 Tarzana, CA 91356
3 Beds
3 Baths
2,023 SqFt
OPEN HOUSE
Sat Jul 26, 1:00pm - 5:00pm
Sun Jul 27, 1:00pm - 5:00pm
UPDATED:
Key Details
Property Type Townhouse
Sub Type Townhouse
Listing Status Active
Purchase Type For Sale
Square Footage 2,023 sqft
Price per Sqft $412
MLS Listing ID SB25166353
Bedrooms 3
Full Baths 2
Half Baths 1
Condo Fees $760
Construction Status Turnkey
HOA Fees $760/mo
HOA Y/N Yes
Year Built 1981
Property Sub-Type Townhouse
Property Description
Inside, you'll find real white oak floors, vaulted ceilings, and a raised dining room overlooking a step-down living room that flows into a cozy den and a window-wrapped breakfast nook. The kitchen features refinished cabinetry, a new stainless refridgerator with filtered water and ice, and clean, modern lines throughout. Upstairs, the primary suite features a walk-in closet, motorized shades, fireplace, and balcony access. The en-suite bath includes a skylit soaking tub beneath angled glass, double vanity, and a tiled walk-in shower with bench and matte black fixtures. Two additional bedrooms and a crisp second bath sit on the top level, while a downstairs wet bar and powder room complete the layout. Extras include a private two-car garage with direct access into the home, a full laundry/utility room with built-ins, HVAC, and generous storage. Amenities include access to a sparkling pool, in-ground hot tub/jacuzzi, clubhouse, tennis, and guest parking. Landscaping is well-maintained, elevating the tranquil leafy setting. Just blocks from Ventura Blvd, nearby dining and shopping and a short drive to the Westfield Topanga's retail district. Truly rare: elegant, easy, and quietly set apart.
Location
State CA
County Los Angeles
Area Tar - Tarzana
Zoning LARD3
Interior
Interior Features Wet Bar, Breakfast Bar, Built-in Features, Balcony, Breakfast Area, Ceiling Fan(s), Cathedral Ceiling(s), Separate/Formal Dining Room, Granite Counters, High Ceilings, Multiple Staircases, Open Floorplan, Pantry, Quartz Counters, Storage, Bar, All Bedrooms Up, Primary Suite, Utility Room, Walk-In Closet(s)
Heating Central, Fireplace(s)
Cooling Central Air
Flooring Wood
Fireplaces Type Gas, Living Room, Primary Bedroom, Raised Hearth
Inclusions wall mounted tv brackets, washer & dryer, refrigerator, custom window treatments, bbq
Fireplace Yes
Appliance 6 Burner Stove, Barbecue, Dishwasher, Electric Oven, Freezer, Gas Cooktop, Disposal, Ice Maker, Microwave, Refrigerator, Range Hood, Self Cleaning Oven, Water To Refrigerator, Dryer, Washer
Laundry Washer Hookup, Electric Dryer Hookup, Laundry Room
Exterior
Parking Features Direct Access, Garage, Garage Door Opener, Garage Faces Rear, One Space, Side By Side
Garage Spaces 2.0
Garage Description 2.0
Fence Stucco Wall, Wrought Iron
Pool Community, Fenced, Filtered, In Ground, Association
Community Features Sidewalks, Gated, Pool
Utilities Available Natural Gas Connected, Sewer Connected, Water Connected
Amenities Available Pool, Spa/Hot Tub
View Y/N Yes
View Courtyard, Trees/Woods
Roof Type Common Roof
Porch Enclosed, Patio, Stone, Wrap Around
Total Parking Spaces 2
Private Pool No
Building
Lot Description 0-1 Unit/Acre, Landscaped
Dwelling Type House
Story 3
Entry Level Three Or More
Sewer Public Sewer
Water Public
Architectural Style Contemporary, Traditional
Level or Stories Three Or More
New Construction No
Construction Status Turnkey
Schools
School District Los Angeles Unified
Others
HOA Name Hatteras
Senior Community No
Tax ID 2156020076
Security Features Carbon Monoxide Detector(s),Gated Community,Smoke Detector(s)
Acceptable Financing Cash, Conventional, Submit
Listing Terms Cash, Conventional, Submit
Special Listing Condition Standard






