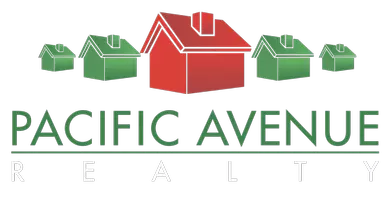25730 Hawthorne PL Stevenson Ranch, CA 91381
4 Beds
3 Baths
2,792 SqFt
OPEN HOUSE
Sun Aug 03, 1:00pm - 4:00pm
UPDATED:
Key Details
Property Type Single Family Home
Sub Type Single Family Residence
Listing Status Active
Purchase Type For Sale
Square Footage 2,792 sqft
Price per Sqft $411
Subdivision Breton (Bret)
MLS Listing ID SR25169654
Bedrooms 4
Full Baths 3
Condo Fees $40
Construction Status Turnkey
HOA Fees $40/mo
HOA Y/N Yes
Year Built 2001
Lot Size 6,176 Sqft
Property Sub-Type Single Family Residence
Property Description
The kitchen is a chef's delight, featuring granite countertops and a large center island with seating. The kitchen opens up to the spacious great room with a decorative fireplace and plenty of space for kitchen dining or family game night.
Upstairs, the expansive primary suite offers panoramic views and a large walk-in closet. The spa-inspired ensuite bath boasts dual vanities, an oversized soaking tub, and a walk-in shower. The 3 upstairs bedrooms are generously sized with ample closet space, and the hallway bath features dual sinks with a separate shower/bath area. There is a fifth room downstairs that is currently being used as an office, but could easily convert to a bedroom.
Outdoors, enjoy private space designed for entertaining—featuring a welcoming pool and spa, and a large covered patio, perfect for al fresco dining, complete with built-in barbecue.
Just minutes from shopping, award-winning schools, freeway access, and Richard Rioux Park, this home offers the best of Southern California living.
Location
State CA
County Los Angeles
Area Stev - Stevenson Ranch
Zoning LCA25*
Rooms
Main Level Bedrooms 1
Interior
Interior Features Built-in Features, Ceiling Fan(s), Separate/Formal Dining Room, Eat-in Kitchen, Granite Counters, Open Floorplan, Primary Suite
Heating Central
Cooling Central Air
Flooring Carpet, Laminate, Tile
Fireplaces Type Decorative, Family Room, Gas
Inclusions refrigerator, washer/dryer
Fireplace Yes
Appliance Gas Cooktop, Gas Oven, Microwave, Refrigerator, Dryer, Washer
Laundry Laundry Room, Upper Level
Exterior
Exterior Feature Rain Gutters
Parking Features Garage, On Street
Garage Spaces 2.0
Garage Description 2.0
Pool Heated, In Ground, Private
Community Features Suburban
Utilities Available Electricity Available, Natural Gas Available, Sewer Connected, Water Connected
Amenities Available Call for Rules, Management
View Y/N Yes
View Panoramic
Accessibility None
Porch Covered
Total Parking Spaces 4
Private Pool Yes
Building
Lot Description Cul-De-Sac, Sprinkler System
Dwelling Type House
Story 2
Entry Level Two
Sewer Public Sewer
Water Public
Level or Stories Two
New Construction No
Construction Status Turnkey
Schools
School District William S. Hart Union
Others
HOA Name Stevenson Ranch
Senior Community No
Tax ID 2826099039
Acceptable Financing Cash, Conventional, FHA, VA Loan
Listing Terms Cash, Conventional, FHA, VA Loan
Special Listing Condition Standard
Virtual Tour https://www.zillow.com/view-imx/e7fbcb4e-b72a-416f-817c-4935ec6e6976?setAttribution=mls&wl=true&initialViewType=pano&utm_source=dashboard






