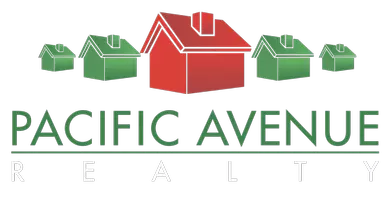2232 Daladier DR Rancho Palos Verdes, CA 90275
5 Beds
3 Baths
2,948 SqFt
Open House
Sat Sep 06, 1:00pm - 4:00pm
Sun Sep 07, 1:00pm - 4:00pm
Tue Sep 09, 11:00am - 1:00pm
UPDATED:
Key Details
Property Type Single Family Home
Sub Type Single Family Residence
Listing Status Active
Purchase Type For Sale
Square Footage 2,948 sqft
Price per Sqft $1,016
MLS Listing ID PV25199207
Bedrooms 5
Full Baths 1
Three Quarter Bath 2
Construction Status Updated/Remodeled
HOA Y/N No
Year Built 1958
Lot Size 0.587 Acres
Property Sub-Type Single Family Residence
Property Description
Location
State CA
County Los Angeles
Area 177 - Eastview/Rpv
Zoning RPRS20000*
Rooms
Main Level Bedrooms 5
Interior
Interior Features Wet Bar, Breakfast Bar, Built-in Features, Eat-in Kitchen, Open Floorplan, Recessed Lighting, Storage, Entrance Foyer, Primary Suite, Utility Room, Walk-In Closet(s)
Heating Central
Cooling Central Air
Flooring Tile, Wood
Fireplaces Type Decorative, Living Room, See Remarks
Fireplace Yes
Appliance Double Oven, Dishwasher, Freezer, Gas Range, Microwave, Refrigerator, Range Hood, Tankless Water Heater
Laundry Washer Hookup, Gas Dryer Hookup, Laundry Room
Exterior
Parking Features Driveway Down Slope From Street, Direct Access, Driveway, Garage, On Site, Oversized, Paved, Private, See Remarks
Garage Spaces 2.0
Garage Description 2.0
Pool Indoor, Private
Community Features Mountainous, Park
View Y/N Yes
View Bridge(s), City Lights, Coastline, Harbor, Marina, Mountain(s), Neighborhood, Ocean, Panoramic, Pool, Water
Accessibility Parking
Total Parking Spaces 2
Private Pool Yes
Building
Lot Description 0-1 Unit/Acre, Landscaped
Dwelling Type House
Story 1
Entry Level One
Sewer Public Sewer
Water Public
Level or Stories One
New Construction No
Construction Status Updated/Remodeled
Schools
School District Palos Verdes / Lausd – Inquire
Others
Senior Community No
Tax ID 7561029033
Acceptable Financing Cash to New Loan
Listing Terms Cash to New Loan
Special Listing Condition Standard






