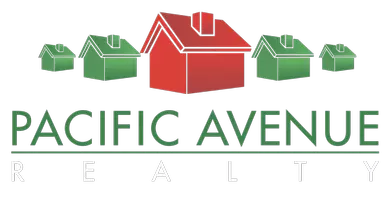
30151 Crestview CT Menifee, CA 92585
5 Beds
3 Baths
2,797 SqFt
Open House
Sat Sep 13, 1:00pm - 3:00pm
Sat Sep 13, 2:00pm - 4:00pm
Sun Sep 14, 2:00pm - 5:00pm
UPDATED:
Key Details
Property Type Single Family Home
Sub Type Single Family Residence
Listing Status Active
Purchase Type For Sale
Square Footage 2,797 sqft
Price per Sqft $228
MLS Listing ID SW25202941
Bedrooms 5
Full Baths 3
HOA Y/N No
Year Built 2017
Lot Size 6,534 Sqft
Property Sub-Type Single Family Residence
Property Description
Location
State CA
County Riverside
Area 699 - Not Defined
Zoning SP ZONE
Rooms
Main Level Bedrooms 2
Interior
Interior Features Ceiling Fan(s), Granite Counters, High Ceilings, Open Floorplan, Pantry, Storage, Loft, Walk-In Pantry, Walk-In Closet(s)
Heating Central, ENERGY STAR Qualified Equipment, Fireplace(s), High Efficiency, Natural Gas
Cooling Central Air, High Efficiency, See Remarks, Whole House Fan, Attic Fan
Flooring Carpet, Tile
Fireplaces Type Family Room, Gas, Raised Hearth
Inclusions Refrigerator, Washer, Dryer, & Stove
Fireplace Yes
Appliance Dishwasher, ENERGY STAR Qualified Appliances, ENERGY STAR Qualified Water Heater, Free-Standing Range, Gas Oven, Gas Range, High Efficiency Water Heater, Microwave, Refrigerator, Range Hood, Water Softener, Tankless Water Heater, Water Heater, Water Purifier
Laundry Common Area, Washer Hookup, Gas Dryer Hookup, Inside, Laundry Room
Exterior
Parking Features Concrete, Direct Access, Driveway, Driveway Up Slope From Street, Garage Faces Front, Garage, Garage Door Opener, Paved
Garage Spaces 2.0
Garage Description 2.0
Fence Excellent Condition, Wood
Pool None
Community Features Biking, Sidewalks
View Y/N Yes
View Mountain(s)
Roof Type Tile
Total Parking Spaces 6
Private Pool No
Building
Lot Description 0-1 Unit/Acre, Back Yard
Dwelling Type House
Story 2
Entry Level Two
Sewer Public Sewer
Water Public
Level or Stories Two
New Construction No
Schools
School District Romoland
Others
Senior Community No
Tax ID 459320050
Acceptable Financing Cash, Cash to New Loan, Conventional
Listing Terms Cash, Cash to New Loan, Conventional
Special Listing Condition Standard
Virtual Tour https://youtu.be/SzkRY7HjxIg?si=g9rqmeiz5XTrcPuO

GET MORE INFORMATION






