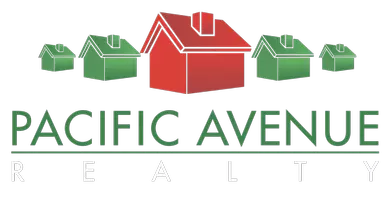
30618 Lily Pond LN Murrieta, CA 92563
5 Beds
3 Baths
3,105 SqFt
Open House
Sat Sep 27, 2:00pm - 4:00pm
Sun Sep 28, 12:00pm - 2:00pm
UPDATED:
Key Details
Property Type Single Family Home
Sub Type Single Family Residence
Listing Status Active
Purchase Type For Sale
Square Footage 3,105 sqft
Price per Sqft $292
MLS Listing ID SW25217283
Bedrooms 5
Full Baths 3
Construction Status Updated/Remodeled,Turnkey
HOA Fees $49/mo
HOA Y/N Yes
Year Built 2002
Lot Size 7,405 Sqft
Property Sub-Type Single Family Residence
Property Description
Location
State CA
County Riverside
Area Srcar - Southwest Riverside County
Zoning SP ZONE
Rooms
Main Level Bedrooms 1
Interior
Interior Features Balcony, Ceiling Fan(s), Eat-in Kitchen, High Ceilings, Open Floorplan, Quartz Counters, Recessed Lighting, See Remarks, Two Story Ceilings, Bedroom on Main Level, Primary Suite, Walk-In Closet(s)
Heating Central
Cooling Central Air
Flooring Tile, Vinyl
Fireplaces Type Family Room
Fireplace Yes
Appliance Dishwasher, Disposal, Microwave, Water Heater
Laundry Inside, Laundry Room, See Remarks, Upper Level
Exterior
Parking Features Driveway, Electric Vehicle Charging Station(s), Garage, Public, See Remarks
Garage Spaces 3.0
Garage Description 3.0
Fence Wood
Pool Community, Fenced, In Ground, Private, See Remarks, Association
Community Features Curbs, Foothills, Gutter(s), Hiking, Park, Storm Drain(s), Street Lights, Sidewalks, Pool
Utilities Available Natural Gas Connected, Sewer Connected, Water Connected
Amenities Available Clubhouse, Fire Pit, Management, Outdoor Cooking Area, Other Courts, Barbecue, Picnic Area, Paddle Tennis, Playground, Pickleball, Pool, Spa/Hot Tub, Tennis Court(s), Trail(s)
View Y/N Yes
View Mountain(s), Neighborhood
Roof Type Tile
Accessibility See Remarks
Porch Patio
Total Parking Spaces 3
Private Pool Yes
Building
Lot Description 0-1 Unit/Acre, Back Yard, Landscaped, Sprinkler System, Yard
Dwelling Type House
Story 2
Entry Level Two
Foundation Slab
Sewer Public Sewer
Water Public
Level or Stories Two
New Construction No
Construction Status Updated/Remodeled,Turnkey
Schools
School District Temecula Unified
Others
HOA Name Central Park HOA
Senior Community No
Tax ID 957490006
Security Features Carbon Monoxide Detector(s),Smoke Detector(s)
Acceptable Financing Cash, Conventional, 1031 Exchange, VA Loan
Listing Terms Cash, Conventional, 1031 Exchange, VA Loan
Special Listing Condition Standard

GET MORE INFORMATION






