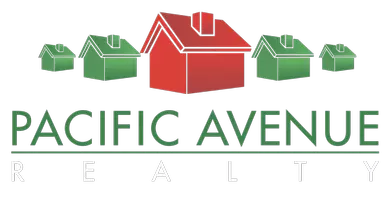
12 Stirrup RD Rancho Palos Verdes, CA 90275
3 Beds
3 Baths
1,891 SqFt
UPDATED:
Key Details
Property Type Single Family Home
Sub Type Single Family Residence
Listing Status Active
Purchase Type For Rent
Square Footage 1,891 sqft
MLS Listing ID SB25225796
Bedrooms 3
Full Baths 1
Half Baths 1
Three Quarter Bath 1
HOA Y/N No
Rental Info 12 Months
Year Built 1959
Lot Size 0.641 Acres
Property Sub-Type Single Family Residence
Property Description
As you step outside, you'll be greeted by the epitome of outdoor luxury - an inviting in-ground saltwater pool and spa, surrounded by elegant pavers, offering a tranquil oasis with a panoramic view of the surrounding landscape.
The primary bedroom is a sanctuary in itself, featuring a private bathroom complete with a luxurious soaker tub, separate shower, and a dual sink vanity, providing the ultimate retreat for relaxation and rejuvenation.
Situated on an expansive sloping lot spanning over 27,933 square feet, this property offers an abundance of outdoor space adorned with flourishing pomegranate, lemon, blood orange, avocado, and fig trees, creating a picturesque and bountiful landscape.
Entertaining is effortless with multiple spaces designed for gatherings, including a charming porch overlooking the harbor and city lights, where you can unwind and revel in the breathtaking views.
The open living and dining room areas are adorned with two decorative fireplaces, adding warmth and ambiance to the already inviting space, creating the perfect setting for cozy evenings with loved ones.
For those who appreciate creativity and productivity, this home also features a dedicated craft room or office space with plentiful storage, providing the perfect environment for pursuing hobbies or handling business matters with ease.
With its impeccable blend of luxury, comfort, and natural beauty, this Rancho Palos Verdes home presents an unparalleled opportunity to indulge in Southern California living at its finest.
Location
State CA
County Los Angeles
Area 167 - Pv Dr East
Zoning RPRS20000&E*
Rooms
Main Level Bedrooms 3
Interior
Interior Features Breakfast Bar, Separate/Formal Dining Room, Open Floorplan, Pull Down Attic Stairs, Stone Counters, Recessed Lighting, See Remarks, Bedroom on Main Level, Main Level Primary, Walk-In Closet(s)
Heating Central
Cooling Central Air
Flooring Laminate, Tile, Wood
Fireplaces Type Decorative, Dining Room, Living Room
Furnishings Unfurnished
Fireplace Yes
Appliance Double Oven, Dishwasher, Gas Oven, Gas Range, Microwave, Refrigerator, Water Heater, Dryer, Washer
Laundry Inside, Laundry Room, See Remarks
Exterior
Exterior Feature Awning(s)
Parking Features Concrete, Driveway, See Remarks
Fence Chain Link, Stone, Stucco Wall, Wood
Pool Heated, In Ground, Private, See Remarks, Salt Water
Community Features Hiking
Utilities Available Cable Connected, Electricity Connected, Natural Gas Connected, See Remarks, Water Connected
View Y/N Yes
View City Lights, Coastline, Harbor, Hills, Neighborhood, Panoramic, Water
Roof Type Composition
Total Parking Spaces 4
Private Pool Yes
Building
Lot Description Corner Lot, Cul-De-Sac, Sloped Down, Yard
Dwelling Type House
Story 1
Entry Level One
Foundation Raised
Sewer Septic Type Unknown
Water Public
Level or Stories One
New Construction No
Schools
School District Palos Verdes Peninsula Unified
Others
Pets Allowed Yes
Senior Community No
Tax ID 7556002009
Green/Energy Cert Solar
Special Listing Condition Standard
Pets Allowed Yes

GET MORE INFORMATION






