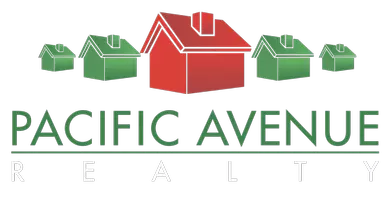
33041 Cuvee CT Winchester, CA 92596
5 Beds
4 Baths
2,641 SqFt
UPDATED:
Key Details
Property Type Single Family Home
Sub Type Single Family Residence
Listing Status Active
Purchase Type For Sale
Square Footage 2,641 sqft
Price per Sqft $329
MLS Listing ID SW25225429
Bedrooms 5
Full Baths 4
HOA Y/N No
Year Built 2021
Lot Size 8,712 Sqft
Property Sub-Type Single Family Residence
Property Description
Location
State CA
County Riverside
Area Srcar - Southwest Riverside County
Rooms
Main Level Bedrooms 5
Interior
Interior Features Breakfast Bar, Eat-in Kitchen, In-Law Floorplan, Open Floorplan, Pantry, Quartz Counters, Recessed Lighting, Tandem, All Bedrooms Down, Attic, Entrance Foyer, Primary Suite, Utility Room, Walk-In Pantry, Walk-In Closet(s)
Heating Electric, ENERGY STAR Qualified Equipment
Cooling Central Air, High Efficiency
Flooring Vinyl
Fireplaces Type None
Fireplace No
Appliance Dishwasher, Exhaust Fan, Electric Oven, Gas Cooktop, Microwave, Range Hood, Tankless Water Heater
Laundry Electric Dryer Hookup, Gas Dryer Hookup, Inside, Laundry Room
Exterior
Exterior Feature Barbecue, Rain Gutters
Parking Features Direct Access, Driveway, Garage Faces Front, Garage, Oversized, RV Access/Parking
Garage Spaces 3.0
Garage Description 3.0
Fence Vinyl
Pool None
Community Features Curbs, Street Lights, Suburban
Utilities Available Electricity Connected, Natural Gas Connected, Sewer Connected, Water Connected
View Y/N Yes
View Neighborhood
Accessibility Parking
Porch Concrete, Covered, Front Porch
Total Parking Spaces 3
Private Pool No
Building
Lot Description Cul-De-Sac, Desert Front, Drip Irrigation/Bubblers, Garden, Landscaped, Sprinkler System
Dwelling Type House
Story 1
Entry Level One
Sewer Public Sewer
Water Public
Architectural Style Spanish
Level or Stories One
New Construction No
Schools
School District Temecula Unified
Others
Senior Community No
Tax ID 476523014
Security Features Carbon Monoxide Detector(s),Fire Detection System,Fire Sprinkler System,Smoke Detector(s)
Acceptable Financing Conventional, FHA, Submit, VA Loan
Green/Energy Cert Solar
Listing Terms Conventional, FHA, Submit, VA Loan
Special Listing Condition Standard

GET MORE INFORMATION






