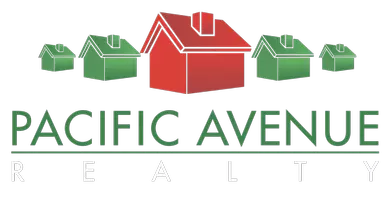
2002 Calle Francesca San Dimas, CA 91773
5 Beds
3 Baths
3,111 SqFt
Open House
Sat Oct 04, 12:00pm - 4:00pm
UPDATED:
Key Details
Property Type Single Family Home
Sub Type Single Family Residence
Listing Status Active
Purchase Type For Rent
Square Footage 3,111 sqft
MLS Listing ID CV25227621
Bedrooms 5
Full Baths 3
Construction Status Turnkey
HOA Fees $199
HOA Y/N Yes
Rental Info 12 Months
Year Built 1986
Lot Size 0.254 Acres
Property Sub-Type Single Family Residence
Property Description
Located at the end of a quiet cul-de-sac, this well-maintained 5-bedroom, 3-bathroom home offers a spacious and functional floor plan with quality upgrades throughout.
The main level includes a versatile bedroom with adjacent full bathroom, ideal for overnight guests, extended stays, or use as a private home office. The kitchen features a large center island, double ovens, and a professional-grade Viking 6-burner cooktop—well-suited for everyday use and entertaining.
Upstairs, the primary suite includes a private balcony with expansive views of the surrounding mountains and valley, Fireplace. The ensuite bathroom offers ample space and storage.
Outdoor amenities include a pool, spa, and large patio area designed for comfortable outdoor living. The elevated lot provides scenic, unobstructed views. The oversized driveway offers plenty of parking space, in addition to a 3-car garage with epoxy flooring and three Tesla charging stations.
Additional features include:
Open-concept living and dining areas
Dedicated indoor laundry room
Central HVAC
Landscaped front and rear yards
Convenient access to local parks, golf courses, schools, shopping, and freeways
This home is move-in ready and available for immediate lease. Located in a well-established residential community with no through traffic.
Location
State CA
County Los Angeles
Area 689 - San Dimas
Rooms
Main Level Bedrooms 1
Interior
Interior Features Balcony, Ceiling Fan(s), Cathedral Ceiling(s), Bar, Bedroom on Main Level, Walk-In Pantry, Walk-In Closet(s)
Heating Central
Cooling Central Air, Attic Fan
Flooring Carpet, Laminate, Tile, Vinyl
Fireplaces Type Family Room, Primary Bedroom
Furnishings Unfurnished
Fireplace Yes
Appliance 6 Burner Stove, Double Oven
Laundry Washer Hookup, Gas Dryer Hookup, Laundry Room
Exterior
Parking Features Asphalt, Direct Access, Driveway, Electric Vehicle Charging Station(s), Garage, Public, Private
Garage Spaces 3.0
Garage Description 3.0
Pool In Ground, Private
Community Features Street Lights, Sidewalks
Utilities Available Electricity Available, Natural Gas Available, Phone Available, Sewer Connected, Water Available
View Y/N Yes
View City Lights, Valley, Trees/Woods
Roof Type Tile
Accessibility None
Porch Enclosed
Total Parking Spaces 3
Private Pool Yes
Building
Lot Description 0-1 Unit/Acre
Dwelling Type House
Story 2
Entry Level Two
Foundation Slab
Sewer Public Sewer
Water Public
Level or Stories Two
New Construction No
Construction Status Turnkey
Schools
School District Covina Valley Unified
Others
Pets Allowed Call
HOA Name Via Verde Ridge
Senior Community No
Tax ID 8448052022
Special Listing Condition Standard
Pets Allowed Call

GET MORE INFORMATION






