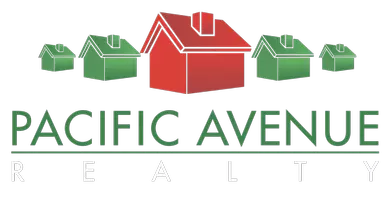
1704 1704 Mcevoy LN Santa Ana, CA 92706
3 Beds
2 Baths
1,268 SqFt
Open House
Sat Oct 04, 12:30pm - 4:00pm
UPDATED:
Key Details
Property Type Single Family Home
Sub Type Single Family Residence
Listing Status Active
Purchase Type For Sale
Square Footage 1,268 sqft
Price per Sqft $697
MLS Listing ID OC25229481
Bedrooms 3
Full Baths 2
Construction Status Turnkey
HOA Y/N No
Year Built 1959
Lot Size 6,033 Sqft
Property Sub-Type Single Family Residence
Property Description
Inside, you'll love the remodeled open-concept kitchen featuring a spacious breakfast bar that flows seamlessly into the dining and living areas—making it the ideal layout for family gatherings and entertaining. The home boasts freshly painted interiors, smooth ceilings with recessed lighting, and a mix of laminate and hardwood flooring that adds warmth and character.
Step outside to enjoy a drought-resistant, low-maintenance front yard complete with a drip irrigation system. The expansive driveway provides room for multiple vehicles, with the added bonus of potential RV or boat parking along the side. In the backyard, raised planter boxes invite you to grow your own vegetables, all surrounded by a sturdy block wall for added privacy.
Recent upgrades include a new central A/C installed just one year ago, updated PEX plumbing in 2018, dual-pane windows added in 2021, and ceiling fans in most rooms to keep the home comfortable year-round.
Located just minutes from top-rated schools, popular shopping and dining at the Outlets of Orange, and world-class entertainment at Disneyland, with easy freeway access, this home offers convenience, community, and value all in one. It's the perfect opportunity for a family looking to settle into a quiet, sought-after neighborhood.
Location
State CA
County Orange
Area 70 - Santa Ana North Of First
Rooms
Main Level Bedrooms 3
Interior
Interior Features Breakfast Bar, Ceiling Fan(s), Separate/Formal Dining Room, Granite Counters, Recessed Lighting, All Bedrooms Down, Main Level Primary
Heating Central, Natural Gas
Cooling Central Air
Flooring Laminate
Fireplaces Type None
Inclusions Refrigerator
Fireplace No
Appliance Dishwasher, Disposal, Gas Oven, Gas Range, Gas Water Heater, Refrigerator, Range Hood
Laundry Washer Hookup, Gas Dryer Hookup
Exterior
Parking Features Driveway, Garage, Garage Door Opener, RV Potential
Garage Spaces 2.0
Garage Description 2.0
Fence Block
Pool None
Community Features Curbs, Street Lights, Sidewalks
Utilities Available Cable Connected, Electricity Connected, Natural Gas Connected, Phone Available, Sewer Connected, Water Connected
View Y/N No
View None
Roof Type Concrete
Accessibility No Stairs
Porch Concrete
Total Parking Spaces 2
Private Pool No
Building
Lot Description Back Yard, Drip Irrigation/Bubblers, Front Yard, Garden, Level
Dwelling Type House
Story 1
Entry Level One
Foundation Slab
Sewer Public Sewer
Water Public
Architectural Style Contemporary
Level or Stories One
New Construction No
Construction Status Turnkey
Schools
Elementary Schools Riverdale
High Schools Santiago
School District Garden Grove Unified
Others
Senior Community No
Tax ID 10153203
Security Features Carbon Monoxide Detector(s),Smoke Detector(s)
Acceptable Financing Cash, Cash to New Loan, Conventional, FHA
Listing Terms Cash, Cash to New Loan, Conventional, FHA
Special Listing Condition Standard

GET MORE INFORMATION






