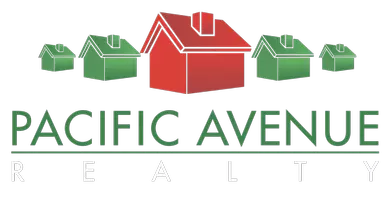
7809 Danbury DR Rancho Cucamonga, CA 91730
3 Beds
3 Baths
1,745 SqFt
Open House
Sat Oct 18, 2:00pm - 5:00pm
Sun Oct 19, 1:00pm - 4:00pm
Sat Oct 25, 1:00pm - 4:00pm
UPDATED:
Key Details
Property Type Single Family Home
Sub Type Single Family Residence
Listing Status Active
Purchase Type For Sale
Square Footage 1,745 sqft
Price per Sqft $424
MLS Listing ID CV25240442
Bedrooms 3
Full Baths 2
Half Baths 1
HOA Y/N No
Year Built 2002
Lot Size 4,965 Sqft
Property Sub-Type Single Family Residence
Property Description
Nestled in Rancho Cucamonga's highly sought-after East Terra Vista neighborhood, this beautifully maintained two-story home features 3 bedrooms, 2.5 bathrooms, and approximately 1,745 sq. ft. of comfortable living space.
The charming curb appeal welcomes you as you enter. Step into a bright and spacious living area filled with natural light and designed for entertaining and comfort. From the moment you arrive, the inviting atmosphere sets the tone for what's inside — a welcoming layout and a true sense of home.
Enjoy the open-concept living and dining area, perfectly connected to a spacious kitchen ideal for both entertaining and everyday life. Whether hosting guests or relaxing after a long day, this versatile space adapts effortlessly to your lifestyle.
Upstairs, retreat to the Owner Suite oasis, which features a recently remodeled bathroom complete with a tub and separate shower. You'll appreciate the generous walk-in closet, offering both comfort and functionality. Two additional bedrooms and a full bath provide flexibility for family, guests, or a dedicated home office.
Enjoy peace of mind with smart, value-adding updates including fresh interior paint (2023), new water heater (2025), and HVAC replacement (2020) — ensuring long-term comfort and reliability.
Step outside to your private backyard, perfect for morning coffee, weekend barbecues, or quiet moments under the California sun. Low-maintenance landscaping and a two-car attached garage make this home as practical as it is beautiful.
Located just minutes from Victoria Gardens, Ontario Mills, local parks, and dining, this home also offers access to the Etiwanda School District and Chaffey Joint Union High School District.
Built in 2002, this home combines style, comfort, and an ideal location — all in one perfect Rancho Cucamonga address.
Location
State CA
County San Bernardino
Area 688 - Rancho Cucamonga
Interior
Interior Features Open Floorplan, All Bedrooms Up
Heating Central
Cooling Central Air
Flooring Laminate
Fireplaces Type None
Inclusions Stove, Microwave, Dishwasher
Fireplace No
Appliance Dishwasher, Gas Oven, Microwave
Laundry Washer Hookup, Gas Dryer Hookup, Inside
Exterior
Parking Features Door-Multi, Garage
Garage Spaces 2.0
Garage Description 2.0
Pool None
Community Features Dog Park, Hiking, Horse Trails, Park, Street Lights, Suburban, Sidewalks
Utilities Available Cable Available, Electricity Connected, Natural Gas Connected, Sewer Connected, Water Connected
View Y/N Yes
View Neighborhood
Roof Type Tile
Porch None
Total Parking Spaces 2
Private Pool No
Building
Lot Description 0-1 Unit/Acre
Dwelling Type House
Story 2
Entry Level Two
Sewer Public Sewer
Water Public
Level or Stories Two
New Construction No
Schools
Elementary Schools Terra Vista
Middle Schools Day Creek
High Schools Rancho Cucamonga
School District Chaffey Joint Union High
Others
Senior Community No
Tax ID 1090222010000
Acceptable Financing Cash, Cash to New Loan, Conventional, Contract, FHA, VA Loan
Listing Terms Cash, Cash to New Loan, Conventional, Contract, FHA, VA Loan
Special Listing Condition Standard

GET MORE INFORMATION






