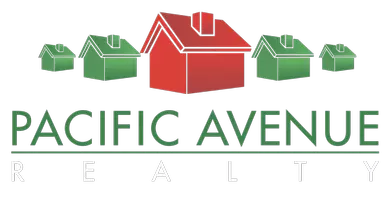
1645 W Hays ST Banning, CA 92220
2 Beds
1 Bath
826 SqFt
UPDATED:
Key Details
Property Type Single Family Home
Sub Type Single Family Residence
Listing Status Active
Purchase Type For Sale
Square Footage 826 sqft
Price per Sqft $508
MLS Listing ID SW25244775
Bedrooms 2
Full Baths 1
HOA Y/N No
Year Built 1955
Lot Size 9,583 Sqft
Property Sub-Type Single Family Residence
Property Description
Welcome to Tia's Haven, a charming and private retreat offering panoramic views of the surrounding hills and mountains. This beautifully maintained 2-bedroom, 1-bath home blends comfort, functionality, and privacy—perfect for those seeking peaceful living with modern amenities.
As you enter through a spacious gated front yard that sets the tone for this serene property. The 2-car garage and RV parking area, complete with its own electric gate, provide convenience, security, and plenty of room for vehicles, hobbies, or weekend adventure gear.
Step into the backyard oasis, featuring 6-foot vinyl privacy fencing for a secluded outdoor experience. Enjoy the large yard, ideal for entertaining, gardening, or simply relaxing under the open sky. A sturdy shed offers additional storage or can be transformed into a cozy man cave or creative workspace. For nature lovers, a custom birdhouse designed to host parakeets or cockatoos adds a touch of whimsy and life to the landscape.
Whether you're sipping morning coffee while watching the sunrise over the hills or unwinding with friends in your private backyard, Tia's Haven delivers the perfect blend of comfort, charm, and tranquility.
Location
State CA
County Riverside
Area 263 - Banning/Beaumont/Cherry Valley
Rooms
Other Rooms Shed(s)
Main Level Bedrooms 1
Interior
Interior Features Eat-in Kitchen, All Bedrooms Down
Heating Central
Cooling Central Air
Fireplaces Type None
Fireplace No
Appliance Refrigerator
Laundry In Garage
Exterior
Exterior Feature Rain Gutters
Garage Spaces 2.0
Garage Description 2.0
Fence Vinyl
Pool None
Community Features Sidewalks
View Y/N Yes
View Hills, Mountain(s), Panoramic
Porch Wood
Total Parking Spaces 2
Private Pool No
Building
Lot Description Back Yard, Front Yard, Garden
Dwelling Type House
Story 1
Entry Level One
Sewer Public Sewer
Water Public
Level or Stories One
Additional Building Shed(s)
New Construction No
Schools
School District Banning Unified
Others
Senior Community No
Tax ID 538150027
Acceptable Financing Cash, Conventional, Cal Vet Loan, FHA, Fannie Mae, VA Loan
Listing Terms Cash, Conventional, Cal Vet Loan, FHA, Fannie Mae, VA Loan
Special Listing Condition Standard

GET MORE INFORMATION






