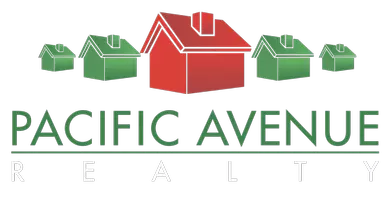
40271 Crestridge Palmdale, CA 93551
5 Beds
3 Baths
2,883 SqFt
Open House
Sun Nov 02, 1:00pm - 3:00pm
UPDATED:
Key Details
Property Type Single Family Home
Sub Type Single Family Residence
Listing Status Active
Purchase Type For Sale
Square Footage 2,883 sqft
Price per Sqft $225
MLS Listing ID SR25250238
Bedrooms 5
Full Baths 3
Construction Status Turnkey
HOA Y/N No
Year Built 2002
Lot Size 7,065 Sqft
Property Sub-Type Single Family Residence
Property Description
Welcome to 40271 Crestridge Way — an exceptional West Palmdale home perfectly situated on a quiet cul-de-sac in one of the area's most sought-after neighborhoods! Featuring **5 spacious bedrooms and 3 full bathrooms**, this home offers the ideal blend of comfort, style, and convenience.
Step inside to discover **brand-new carpet**, **laminate wood flooring**, and a **bright, open floor plan** designed for everyday living and entertaining. The **upgraded kitchen** showcases **granite countertops**, **stainless steel appliances**, **bar seating**, and a **large walk-in butler's pantry** with plenty of storage. The **family room** is warm and inviting with a **tiled fireplace** and views of the backyard.
Enjoy a convenient **downstairs bedroom and full bath**, along with a **laundry room featuring a utility sink** and direct access to the **three-car garage**. Upstairs, the **primary suite** offers a **huge walk-in closet** and a **luxurious en-suite bathroom** complete with **dual sinks**, **separate vanity mirrors**, a **soaking tub**, **custom-tiled walk-in shower**, and a **private toilet area**. The **additional three upstairs bedrooms** are generously sized — one with laminate flooring and two with new carpet — plus an **additional full bath** with dual sinks and a separate toilet/shower area.
Step outside to your **private backyard oasis**, featuring a **covered patio with three ceiling fans** and **block wall fencing**. The **patio cover is structurally built to support a future balcony**, adding even more potential to this amazing property. The under-stair closet has been creatively transformed into a charming ''She Shed'' craft space — a unique bonus!
Located just minutes from Rancho Vista Golf Course, top-rated schools, and major shopping centers, this home combines peaceful suburban living with unmatched convenience.
Call Today!!!
Location
State CA
County Los Angeles
Area Plm - Palmdale
Rooms
Main Level Bedrooms 1
Interior
Interior Features Block Walls, Ceiling Fan(s), Granite Counters, High Ceilings, Pantry, Recessed Lighting, Two Story Ceilings, Bedroom on Main Level, Walk-In Pantry, Walk-In Closet(s)
Heating Central
Cooling Central Air
Flooring Carpet, Laminate, Tile
Fireplaces Type Family Room
Fireplace Yes
Appliance Dishwasher, Gas Range, Microwave
Laundry Laundry Room
Exterior
Garage Spaces 3.0
Garage Description 3.0
Fence Block
Pool None
Community Features Curbs, Golf, Street Lights, Sidewalks
Utilities Available Natural Gas Connected
View Y/N Yes
View Mountain(s)
Roof Type Tile
Porch Covered, Patio
Total Parking Spaces 3
Private Pool No
Building
Lot Description Back Yard, Cul-De-Sac, Front Yard
Dwelling Type House
Story 2
Entry Level Two
Foundation Slab
Sewer Public Sewer
Water Public
Architectural Style Traditional
Level or Stories Two
New Construction No
Construction Status Turnkey
Schools
School District Antelope Valley Union
Others
Senior Community No
Tax ID 3001115038
Acceptable Financing Cash, Conventional, FHA, VA Loan
Listing Terms Cash, Conventional, FHA, VA Loan
Special Listing Condition Standard
Virtual Tour https://youtu.be/oNX8yF2-ixA

GET MORE INFORMATION






