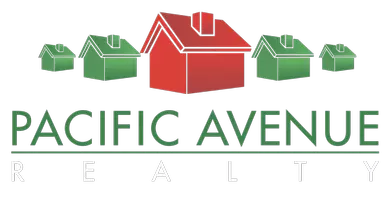
7229 E Dapple Orange, CA 92869
2 Beds
3 Baths
2,171 SqFt
Open House
Sun Nov 09, 1:00pm - 4:00pm
UPDATED:
Key Details
Property Type Single Family Home
Sub Type Single Family Residence
Listing Status Active
Purchase Type For Sale
Square Footage 2,171 sqft
Price per Sqft $734
Subdivision High Horse Trails
MLS Listing ID NP25253743
Bedrooms 2
Full Baths 2
Half Baths 1
HOA Fees $120/mo
HOA Y/N Yes
Year Built 1979
Lot Size 6,651 Sqft
Property Sub-Type Single Family Residence
Property Description
Location
State CA
County Orange
Area 75 - Orange, Orange Park Acres E Of 55
Rooms
Main Level Bedrooms 2
Interior
Interior Features Beamed Ceilings, Breakfast Bar, Built-in Features, Balcony, Ceiling Fan(s), Separate/Formal Dining Room, High Ceilings, Living Room Deck Attached, Open Floorplan, Paneling/Wainscoting, Storage, Wood Product Walls, All Bedrooms Down, Bedroom on Main Level, Main Level Primary
Heating Central
Cooling Central Air
Flooring Stone, Tile, Wood
Fireplaces Type Family Room
Fireplace Yes
Appliance Built-In Range, Double Oven, Dishwasher, Disposal, Range Hood
Laundry Inside, Laundry Room
Exterior
Parking Features Direct Access, Driveway, Garage
Garage Spaces 2.0
Garage Description 2.0
Pool None
Community Features Curbs, Hiking, Horse Trails, Sidewalks
Amenities Available Horse Trail(s), Management, Picnic Area, Playground, Trail(s)
View Y/N Yes
View Canyon, Hills, Mountain(s), Panoramic, Trees/Woods
Porch Concrete, Patio
Total Parking Spaces 4
Private Pool No
Building
Lot Description 0-1 Unit/Acre, Cul-De-Sac
Dwelling Type House
Story 1
Entry Level One
Sewer Public Sewer
Water Private
Architectural Style Cottage, Craftsman
Level or Stories One
New Construction No
Schools
Elementary Schools Panorama
High Schools El Modena
School District Orange Unified
Others
HOA Name High Horse Trails
Senior Community No
Tax ID 39331115
Security Features Carbon Monoxide Detector(s),Smoke Detector(s)
Acceptable Financing Cash, Cash to New Loan, Conventional
Listing Terms Cash, Cash to New Loan, Conventional
Special Listing Condition Standard
Virtual Tour https://youtu.be/IfqG3oKJK6c

GET MORE INFORMATION






