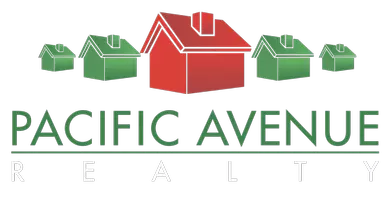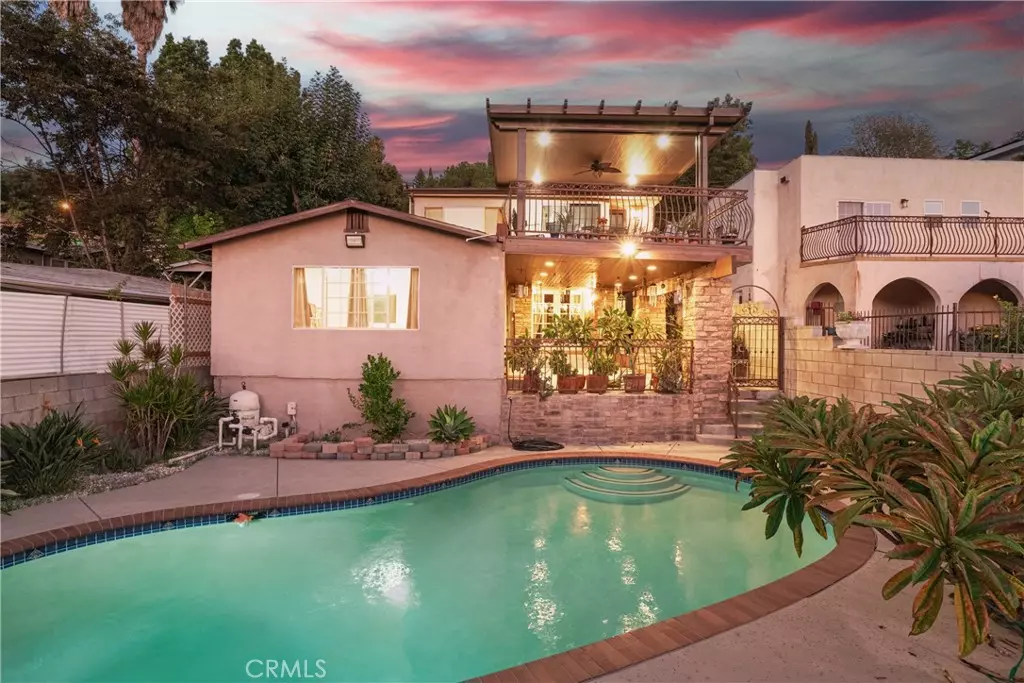
523 Oleander Highland Park, CA 90042
3 Beds
3 Baths
1,798 SqFt
Open House
Sat Nov 08, 2:00pm - 4:00pm
Sun Nov 09, 2:00pm - 4:00pm
UPDATED:
Key Details
Property Type Single Family Home
Sub Type Single Family Residence
Listing Status Active
Purchase Type For Sale
Square Footage 1,798 sqft
Price per Sqft $775
MLS Listing ID PF25249646
Bedrooms 3
Full Baths 3
HOA Y/N No
Year Built 1923
Lot Size 5,192 Sqft
Property Sub-Type Single Family Residence
Property Description
This beautifully upgraded Highland Park retreat offers the perfect blend of charm, sophistication, and resort-style living. Designed for seamless indoor-outdoor flow, it features an updated kitchen with granite countertops, ample cabinetry, and beautiful wood floors throughout the main level. Step outside onto the expansive patio balcony deck and take in breathtaking panoramic views overlooking your sparkling pool and spacious lower deck area—ideal for entertaining or relaxing under the stars. Two inviting patio decks provide endless opportunities for al fresco dining and gatherings, while lush landscaping and mature fruit trees create a tranquil, sun-drenched backdrop that enhances the home's natural beauty. On the lower level, discover a lush courtyard framed by an orchid tree and garden, creating a serene retreat that leads to a versatile space with private access from the side and rear of the home—offering excellent ADU potential for guests, a studio, or rental income. A separate detached bonus room with its own bathroom and a rare California basement provide additional room for storage, recreation, or creative use. The front driveway accommodates two cars comfortably, adding convenience to this entertainer's haven. Experience the best of Highland Park living—where timeless charm meets modern luxury—in an unbeatable location close to Downtown LA's energy, neighborhood hotspots, and easy commuter access to the rest of the city.
Location
State CA
County Los Angeles
Area 632 - Highland Park
Rooms
Basement Unfinished, Utility
Main Level Bedrooms 2
Interior
Interior Features Beamed Ceilings, Separate/Formal Dining Room, Eat-in Kitchen, Granite Counters
Heating Central
Cooling Central Air
Flooring Carpet, Laminate, Tile, Wood
Fireplaces Type None
Fireplace No
Laundry Electric Dryer Hookup, Gas Dryer Hookup
Exterior
Parking Features Driveway
Pool In Ground, Private
Community Features Curbs, Street Lights
Utilities Available Electricity Connected, Natural Gas Connected, Sewer Connected, Water Connected
View Y/N Yes
View City Lights
Roof Type Composition,Flat
Porch Deck
Total Parking Spaces 2
Private Pool Yes
Building
Lot Description 0-1 Unit/Acre
Dwelling Type House
Faces East
Story 1
Entry Level One
Sewer Public Sewer
Water Public
Level or Stories One
New Construction No
Schools
School District Los Angeles Unified
Others
Senior Community No
Tax ID 5483014023
Acceptable Financing Cash, Cash to New Loan, Conventional, Fannie Mae, Freddie Mac
Listing Terms Cash, Cash to New Loan, Conventional, Fannie Mae, Freddie Mac
Special Listing Condition Standard

GET MORE INFORMATION






