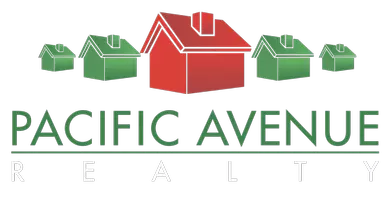
8624 Forest Blvd California City, CA 93505
3 Beds
2 Baths
1,850 SqFt
UPDATED:
Key Details
Property Type Single Family Home
Sub Type Single Family Residence
Listing Status Active
Purchase Type For Sale
Square Footage 1,850 sqft
Price per Sqft $194
MLS Listing ID SR25264515
Bedrooms 3
Full Baths 2
HOA Y/N No
Year Built 2025
Lot Size 9,840 Sqft
Property Sub-Type Single Family Residence
Property Description
Step into the heart of the home where the kitchen truly shines with granite countertops, a convenient island featuring a breakfast bar, and quality stainless steel appliances. The mosaic backsplash adds an elegant touch while the adjacent dining area creates perfect flow for entertaining. You'll love the laminate flooring that extends throughout the home, complemented by abundant natural light that creates a warm, welcoming atmosphere.
The highly desirable open floor plan features a grand living space enhanced by modern recessed lighting, making it ideal for both relaxation and gatherings. The thoughtful design places the primary bedroom in a separate wing of the home, offering privacy and tranquility away from the main living areas. The two additional bedrooms are notably spacious, providing flexibility for family, guests, or home office needs.
Two well-appointed bathrooms serve the home efficiently. As an added bonus that's hard to find, this property includes fully paid solar panels, delivering immediate savings on energy costs while supporting sustainable living.
Located in California City with convenient access to local amenities, this home sits within reach of Balsitis Park for outdoor recreation opportunities. The combination of modern finishes, practical layout, and energy-efficient features creates an exceptional value in today's market. This property won't last long in this competitive environment.
Location
State CA
County Kern
Area Cac - California City
Rooms
Main Level Bedrooms 3
Interior
Cooling Central Air, Electric
Fireplaces Type None
Fireplace No
Laundry Laundry Room
Exterior
Garage Spaces 2.0
Garage Description 2.0
Pool None
Community Features Rural
View Y/N Yes
View Neighborhood
Total Parking Spaces 2
Private Pool No
Building
Lot Description Rectangular Lot
Dwelling Type House
Story 1
Entry Level One
Sewer Septic Type Unknown
Water Public
Level or Stories One
New Construction No
Schools
School District Call Listing Office
Others
Senior Community No
Tax ID 20415108001
Acceptable Financing Cash, Conventional, FHA, USDA Loan, VA Loan
Listing Terms Cash, Conventional, FHA, USDA Loan, VA Loan
Special Listing Condition Standard

GET MORE INFORMATION






