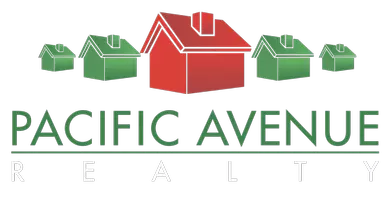$540,000
$500,000
8.0%For more information regarding the value of a property, please contact us for a free consultation.
4134 Wheeler ST Riverside, CA 92503
4 Beds
2 Baths
1,296 SqFt
Key Details
Sold Price $540,000
Property Type Single Family Home
Sub Type Single Family Residence
Listing Status Sold
Purchase Type For Sale
Square Footage 1,296 sqft
Price per Sqft $416
MLS Listing ID IG21248878
Sold Date 06/16/22
Bedrooms 4
Full Baths 1
Three Quarter Bath 1
Construction Status Turnkey
HOA Y/N No
Year Built 1955
Lot Size 6,534 Sqft
Property Sub-Type Single Family Residence
Property Description
At the end of a quiet cul-de-sac, and steps away from the perfect neighborhood park- this home invites you outside to play. Bicycles, tricycles, and roller skates are right at home on the tree shaded sidewalks or the long, gated driveway. Head in through the cheery red front door and you are in lemonade making headquarters (also known as the kitchen) with a big picture window to the front and a sliding glass door to the back... Just in case you need to keep an eye on the outdoor adventures. Bright white cabinets and sleek stainless-steel appliances means cooking is a dream, and the dine-in kitchen makes the perfect homework station, close at hand. Even the washer and dryer are inside and easy to manage. Multi-tasking diner and laundry is easy here. Vaulted ceilings in the family room with on-trend exposed beams make the space feel both spacious and cozy, as does the oversized fireplace. If you're looking for your Friday night snuggle spot- you've found it. The hall leads to 4 bedrooms with thoughtful details like built-in cabinets, and mirrored closet doors. Out back the yard is peaceful, with plenty of grass for cartwheels and a large, covered patio for outdoor dining and weekend BBQs.
Location
State CA
County Riverside
Area 252 - Riverside
Rooms
Main Level Bedrooms 4
Interior
Interior Features Separate/Formal Dining Room, Granite Counters, Tile Counters
Heating Central
Cooling Central Air
Flooring Laminate, Vinyl
Fireplaces Type Living Room
Fireplace Yes
Appliance Dishwasher, Disposal
Laundry Inside, In Kitchen
Exterior
Parking Features Driveway, Garage
Garage Spaces 2.0
Garage Description 2.0
Fence Block, Wood, Wrought Iron
Pool None
Community Features Street Lights, Suburban, Sidewalks, Park
View Y/N No
View None
Roof Type Composition
Porch Concrete, Covered
Total Parking Spaces 8
Private Pool No
Building
Lot Description Back Yard, Cul-De-Sac, Front Yard, Lawn, Level, Near Park, Sprinkler System, Yard
Faces East
Story 1
Entry Level One
Sewer Public Sewer
Water Public
Architectural Style Mid-Century Modern
Level or Stories One
New Construction No
Construction Status Turnkey
Schools
Elementary Schools Jackson
Middle Schools Chemawa
High Schools Arlington
School District Riverside Unified
Others
Senior Community No
Tax ID 193182014
Security Features Carbon Monoxide Detector(s),Smoke Detector(s)
Acceptable Financing Cash to New Loan
Listing Terms Cash to New Loan
Financing Conventional
Special Listing Condition Standard
Read Less
Want to know what your home might be worth? Contact us for a FREE valuation!

Our team is ready to help you sell your home for the highest possible price ASAP

Bought with Prashant Sampat Pacific Avenue Realty





