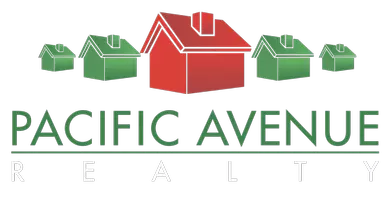$695,000
$685,000
1.5%For more information regarding the value of a property, please contact us for a free consultation.
205 Coronado DR Corona, CA 92879
4 Beds
2 Baths
1,727 SqFt
Key Details
Sold Price $695,000
Property Type Single Family Home
Sub Type Single Family Residence
Listing Status Sold
Purchase Type For Sale
Square Footage 1,727 sqft
Price per Sqft $402
MLS Listing ID OC22081586
Sold Date 06/15/22
Bedrooms 4
Full Baths 2
HOA Y/N No
Year Built 1963
Lot Size 7,840 Sqft
Property Sub-Type Single Family Residence
Property Description
Charming four bedroom SINGLE LEVEL home in the heart of Corona! This CORNER LOT home is wonderfully situated in a great neighborhood close to all that Corona has to offer. Wood laminate neutral color floors in two of the bedrooms, easy clean up tile floors in the kitchen, fresh coats of paint in many of the rooms, and a huge rec room off the kitchen are just the start! The kitchen has gorgeous countertops, tons of storage space, a gas range, and oven and broiler. The family room right next to it, boasts a beautiful rock gas fireplace and is big enough that you can use it as a dining area as well! The rec room that was added on to the original home, gives you tons of options for uses! The wood burning stove in the rec room and it's spectacular stone backsplash gives you a cozy feel and makes you long for a rainy day. The master bedroom that is tucked away from the other bedrooms gives you some additional privacy, and the built in bookshelves are a great addition to give you extra space with the closet. A quaint back patio with a swing invites you to enjoy the evening in your private backyard with hanging lanterns and a beautiful garden. Come and see this wonderful home and make it your own! Close to Sprouts, Walgreens, different restaurants, shops, and public transportation off of Main and Ontario!
Location
State CA
County Riverside
Area 248 - Corona
Zoning R1072
Rooms
Other Rooms Shed(s)
Main Level Bedrooms 4
Interior
Interior Features Separate/Formal Dining Room, Granite Counters, All Bedrooms Down, Bedroom on Main Level, Main Level Primary
Heating Forced Air, Fireplace(s), Wood Stove
Cooling Central Air
Flooring Carpet, Laminate, Tile
Fireplaces Type Family Room, Gas, Wood Burning
Fireplace Yes
Appliance Dishwasher, Gas Cooktop, Gas Oven, Water Heater
Laundry Gas Dryer Hookup, In Garage
Exterior
Exterior Feature Rain Gutters
Parking Features Direct Access, Door-Single, Driveway, Garage Faces Front, Garage
Garage Spaces 2.0
Garage Description 2.0
Pool None
Community Features Curbs, Street Lights, Sidewalks
Utilities Available Cable Available, Electricity Available, Natural Gas Available, Sewer Connected, Water Available, Overhead Utilities
View Y/N No
View None
Accessibility None
Porch Rear Porch, Concrete
Total Parking Spaces 2
Private Pool No
Building
Lot Description Back Yard, Corner Lot, Front Yard, Lawn, Landscaped, Yard
Story 1
Entry Level One
Foundation Slab
Sewer Sewer Tap Paid
Water Public
Architectural Style Craftsman
Level or Stories One
Additional Building Shed(s)
New Construction No
Schools
Elementary Schools Garretson
Middle Schools Auburndale
High Schools Centennial
School District Corona-Norco Unified
Others
Senior Community No
Tax ID 109322011
Security Features Carbon Monoxide Detector(s),Smoke Detector(s)
Acceptable Financing Cash, Cash to New Loan, Conventional, FHA, VA Loan
Listing Terms Cash, Cash to New Loan, Conventional, FHA, VA Loan
Financing Conventional
Special Listing Condition Standard, Trust
Read Less
Want to know what your home might be worth? Contact us for a FREE valuation!

Our team is ready to help you sell your home for the highest possible price ASAP

Bought with Prashant Sampat Pacific Avenue Realty





