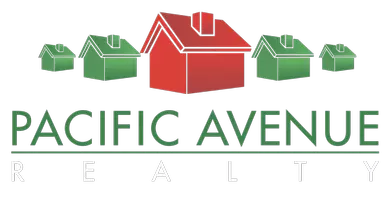$2,285,000
$2,295,000
0.4%For more information regarding the value of a property, please contact us for a free consultation.
47 Cielo Azul Mission Viejo, CA 92692
4 Beds
3 Baths
2,949 SqFt
Key Details
Sold Price $2,285,000
Property Type Single Family Home
Sub Type Single Family Residence
Listing Status Sold
Purchase Type For Sale
Square Footage 2,949 sqft
Price per Sqft $774
Subdivision Skyridge
MLS Listing ID OC25101640
Sold Date 08/07/25
Bedrooms 4
Full Baths 3
Condo Fees $390
Construction Status Updated/Remodeled,Turnkey
HOA Fees $390/mo
HOA Y/N Yes
Year Built 2017
Lot Size 5,980 Sqft
Property Sub-Type Single Family Residence
Property Description
Perfectly positioned at the end of a quiet cul-de-sac, 47 Cielo Azul is a rare offering that seamlessly blends refined design with indoor-outdoor California living. From the moment you arrive, the home's thoughtfully curated landscaping, long driveway and inviting front courtyard set the tone for what's inside. The expansive backyard is a true oasis, anchored by a covered California room with a cozy fireplace and enhanced by two impressive multi-panel stacking doors—blurring the line between interior and exterior living. Step through the front door and you're immediately greeted by soaring cathedral ceilings, streaming natural light, rich wood floors, a designer feature wall, built-in speakers, and luxury finishes throughout. The heart of the home is a chef-inspired kitchen, fully appointed with quartz and granite countertops, premium stainless steel appliances, a 6-burner gas range with pot filler, dual ovens, custom panel dishwasher, a massive center island with bar seating, and a walk-in pantry. Downstairs, a flexible bedroom and full bath offer a smart solution for guests, a home office, or multigenerational living. Upstairs, discover a multi-use loft, an oversized laundry room, additional guest bedroom, and an extraordinary primary suite retreat that can be converted back to a 4th bedroom. Wake up to sweeping sunrise views and unwind at night on your private balcony with sunset vistas. Inside the primary suite, enjoy a dedicated wellness space and a spa-inspired bath complete with a soaking tub, oversized walk-in shower with dual heads, and generous his-and-hers walk-in closets with custom organizers. Step outside and be transported—your dream backyard awaits. Lush landscaping, stone hardscape, a resort-style pool and spa with tranquil water features, and unobstructed panoramic views combine to create a setting that's both serene and unforgettable. This trophy residence stands out not only for its elevated setting and designer upgrades but for the lifestyle it offers. Come experience it in person—this is California living at its finest.
Location
State CA
County Orange
Area Mn - Mission Viejo North
Rooms
Main Level Bedrooms 1
Interior
Interior Features Ceiling Fan(s), High Ceilings, Open Floorplan, Pantry, Quartz Counters, Recessed Lighting, Bedroom on Main Level, Primary Suite, Walk-In Closet(s)
Heating Central
Cooling Central Air
Fireplaces Type Gas, Outside
Fireplace Yes
Appliance 6 Burner Stove, Built-In Range, Double Oven, Dishwasher, Gas Range, Microwave, Tankless Water Heater
Laundry Inside, Laundry Room, Upper Level
Exterior
Parking Features Door-Multi, Direct Access, Driveway, Garage
Garage Spaces 2.0
Garage Description 2.0
Fence Block, Glass
Pool Community, Filtered, Gunite, Heated, Pebble, Private, Association
Community Features Biking, Curbs, Foothills, Hiking, Street Lights, Suburban, Pool
Utilities Available Electricity Connected, Natural Gas Connected, Sewer Connected, Water Connected
Amenities Available Fire Pit, Outdoor Cooking Area, Barbecue, Pool, Spa/Hot Tub, Trail(s)
View Y/N Yes
View City Lights, Hills, Panoramic, Valley
Roof Type Tile
Porch Covered, Open, Patio
Total Parking Spaces 2
Private Pool Yes
Building
Lot Description Back Yard, Cul-De-Sac, Landscaped
Story 2
Entry Level Two
Sewer Public Sewer
Water Public
Level or Stories Two
New Construction No
Construction Status Updated/Remodeled,Turnkey
Schools
Elementary Schools Portola Hills
Middle Schools Serrano Intermediate
High Schools Trabuco Hills
School District Saddleback Valley Unified
Others
HOA Name Skyridge
Senior Community No
Tax ID 85619143
Acceptable Financing Cash, Cash to New Loan, Conventional
Listing Terms Cash, Cash to New Loan, Conventional
Financing Cash to New Loan
Special Listing Condition Standard
Read Less
Want to know what your home might be worth? Contact us for a FREE valuation!

Our team is ready to help you sell your home for the highest possible price ASAP

Bought with Amit Singh West Capital Real Estate





