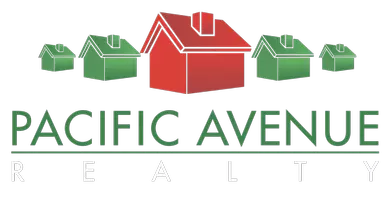$2,850,000
$2,600,000
9.6%For more information regarding the value of a property, please contact us for a free consultation.
1984 Ticonderoga DR San Mateo, CA 94402
4 Beds
2 Baths
1,710 SqFt
Key Details
Sold Price $2,850,000
Property Type Single Family Home
Sub Type Single Family Residence
Listing Status Sold
Purchase Type For Sale
Square Footage 1,710 sqft
Price per Sqft $1,666
MLS Listing ID ML82017563
Sold Date 09/08/25
Bedrooms 4
Full Baths 2
HOA Y/N No
Year Built 1958
Lot Size 8,128 Sqft
Property Sub-Type Single Family Residence
Property Description
Welcome to the San Mateo Highlands Sleek Modern Mid-century Eichler home! Four-bedroom, Two-bathroom plus highly desirable atrium floor plan. Spanning a comfortable 1,710 square feet, this property offers an open concept living space with radiant floor heating and additional heating/AC zones for ideal temperature control. The modern kitchen is equipped with quartz countertops, a built-in oven, self-cleaning features, and energy-efficient Stainless steel appliances including dishwasher and microwave. Skylights in the dining area and kitchen add natural light to the interiors. The home's flooring is a mix of elegant hardwood and tile, complemented by the warmth of a fireplace in the dining area. Views of the coastal mountains is a plus on this private 8,130 sq foot mostly level lot which includes, a spa/hot tub and sauna, enhancing your relaxation experience plus two gazebos and two decks. Cumaru wood is used on the primary deck. With double-pane windows and solar power features, this home is a blend of comfort and efficiency. Walking distance to the rec center w/community pool, tennis/pickle ball, after school programs, playground, & daycare. Close to Hwy 280 and 92 for easy commuting to Silicon valley jobs. 5 minutes to Sawyer Camp Road for biking, jogging, walking trails.
Location
State CA
County San Mateo
Area 699 - Not Defined
Zoning R10008
Interior
Interior Features Atrium, Utility Room
Heating Solar
Cooling Wall/Window Unit(s)
Flooring Tile, Wood
Fireplace Yes
Appliance Dishwasher, Microwave, Refrigerator, Self Cleaning Oven, Vented Exhaust Fan
Laundry In Garage
Exterior
Parking Features Gated
Garage Spaces 2.0
Garage Description 2.0
Fence Wood
Pool Association
Amenities Available Clubhouse, Pool, Recreation Room, Tennis Court(s)
View Y/N Yes
View Mountain(s)
Roof Type Foam
Porch Deck
Total Parking Spaces 2
Building
Story 1
Foundation Slab
Sewer Public Sewer
Water Public
New Construction No
Schools
Elementary Schools Other
Middle Schools Other
High Schools Aragon
School District Other
Others
Tax ID 041152150
Financing Conventional
Special Listing Condition Standard
Read Less
Want to know what your home might be worth? Contact us for a FREE valuation!

Our team is ready to help you sell your home for the highest possible price ASAP

Bought with Mani Singh Bhachu Coldwell Banker Realty
GET MORE INFORMATION






